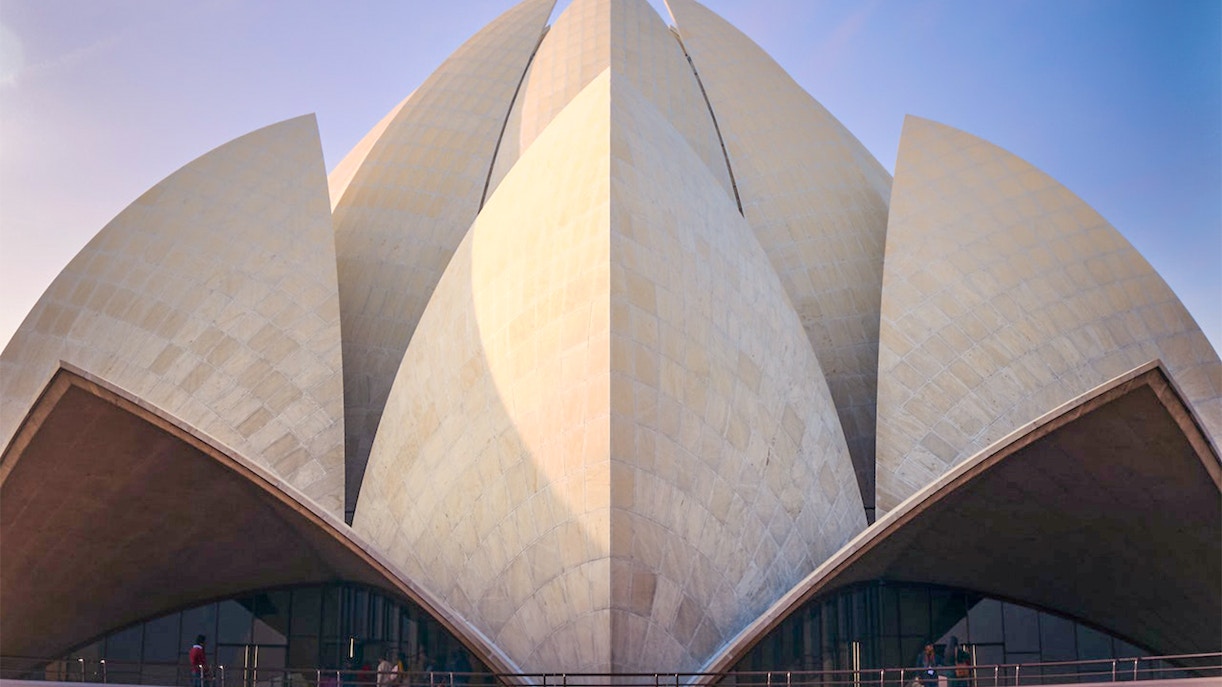
- Big Bus Sydney Hop-on Hop-off Tours
- Scenic World Tickets
- Sydney to Blue Mountain Tours
- Skydive Sydney Tickets
- Taronga Zoo Tickets
- Sydney Tower Eye Tickets
- SEA LIFE Sydney Aquarium Tickets
- Featherdale Wildlife Park Tickets
- Luna Park Tickets
- WILD LIFE Sydney Zoo Tickets
- Madame Tussauds Tickets
- Australian National Maritime Museum Tickets
- Australian Reptile Park Tickets
- Sydney Zoo Tickets
- Hunter Valley Wine Tours
Sydney Opera House Architecture | Design, Construction & Controversies
Sydney Opera House Architecture | Quick Overview

- Official Name: Sydney Opera House
- Attraction Type: Performance arts centre
- Location: Bennelong Point, Sydney NSW 2000, Australia.
- Founded: 1st Mar 1959
- Inaugurated: 20th Oct 1973 by Queen Elizabeth II
- Area: 4.4 hectares
- Architectural Style: Expressionist
- Main Architects: Jørn Utzon
Architectural Highlights of Sydney Opera House

- Expressionist design: The Opera House has a unique expressionist architecture that boomed in the early 20th century along with expressionist performance arts, giving it the perfect design for the building's purpose.
- Complex geometries: The first of its kind, the Opera House paved the way for other structures to include intricate and complex geometries in their designs.
- Sails: The unique exterior of the Opera House is constructed using several concrete panels supported by concrete ribs.
- Tiled exterior: The sails are covered with white Swedish-made tiles and the remaining exterior is clad with pink granite.
Who Designed the Sydney Opera House?

Jørn Utzon
The Sydney Opera House was designed by Danish architect Jørn Utzon and also had contributions from other leading architects and designers like Ove Arup and Peter Hall. Architectural competitions often determine the designs for major public sector projects. Jørn Utzon's concept for an opera house in Sydney Harbour was selected from over 230 entries from 30 countries in an anonymous competition.
After controversies presented themselves, Utzon resigned from the project in 1966. The construction of the Opera House was then led by Peter Hall and completed in 1973.
Architectural Style of Sydney Opera House

Modern Expressionist Architecture
The Sydney Opera House has a sculptural quality, with its white billowing sails dramatically rising from the harbour. It follows the expressionist architectural style, which boomed along with expressionist performance arts in the early 20th century. The exterior of the Sydney Opera House features an undulating roof made up of pre-cast concrete panels. The design was inspired by the sails of an ancient sailing ship, with Utzon drawing inspiration from Mayan temples and Moroccan mosques as well.
Expressionist architecture often drew inspiration from nature and modern developments. Much like other expressionist structures, the Opera House expresses the visionary and expressive design by Jørn Utzon.
Book an Architectural Tour
Book Your Sydney Opera House Tour
Controversies on Sydney Opera House Architecture

In 1965, the government in Australia changed and the construction of the Opera House was moved under the jurisdiction of the Ministry of Public Works. Davis Hughes, a new minister at the Ministry began to criticise Utzon's design, calling them impractical and also complained about the costs and time. Hughes tried to portray Utzon as an impractical dreamer and withheld funding, so much so that Utzon was unable to pay his workers.
Eventually, Utzon resigned as the architect of the Opera House when the second phase of construction was nearing its end. Utzon's position was then taken over by Peter Hall who was largely involved in the design and construction of the interiors of the Opera House.
Frequently Asked Questions About Sydney Opera House Architecture
The Sydney Opera House is constructed using the Expressionist architectural style.
The Sydney Opera House was designed by a Danish architect called Jørn Utzon.
The Sydney Opera House has a distinctive sail-like roof design which complements the expressionist art form that boomed in the early 20th century only a few years before its construction.
While many believe that the Sydney Opera House has a sail-like design, Jørn Utzon actually drew inspiration from the Mayans on the use of platforms. The platform was designed in a manner where the spectators could see only the performance atop the platform, and all the preparations for the performance would occur beneath the platform.
The construction of the Sydney Opera House was completed in 1973.
The Sydney Opera House is 49 years old.
There are two major halls called the Concert Hall and the John Sutherland Theatre, along with two smaller theatres, a library and a playhouse inside the Sydney Opera House. There is also Utzon Room for small parties or gatherings and also an Outdoor Forecourt for major outdoor performances.
The sails of the Sydney Opera House are decked with white tiles made in Sweden. The remaining exterior is mostly covered with pink granite.
The Sydney Opera House covers an area of 4.4 hectares.
The exterior of the Sydney Opera House was constructed using several precast concrete shells supported over several precast concrete ribs.
You can easily book your Sydney Opera House tours online.


